
THE VILLAGE OF GLENDALE CROSSING
LONDON, ON
The Village of Glendale Crossing is a multi-structure long term care and retirement residence in London, ON. co‑elevate has been involved in both Phase I and II of the facility. Phase I is a 123,000 sq. ft., three storey structure housing long term care and related services split into two wings and a central main street.
The structural system consists of precast hollowcore concrete floors, masonry shear walls, steel bearing lines, and conventional cast in place concrete foundations. The main street at the west end of the building uses light timber framing and roof trusses to support the roof and a central skylight that provide brilliant light to the corridor and café, library, and chapel.



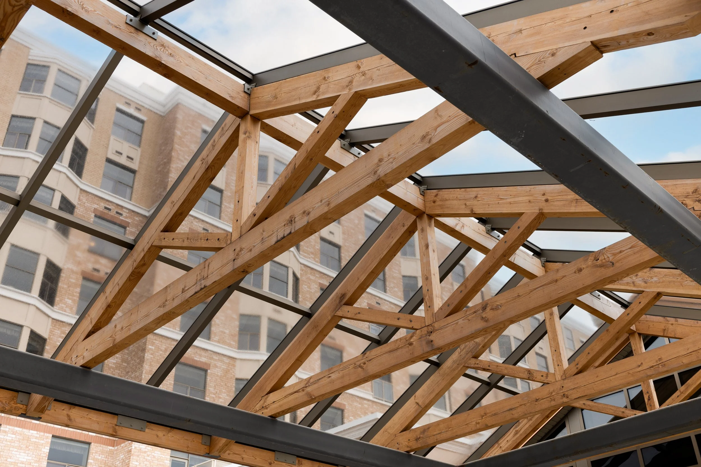



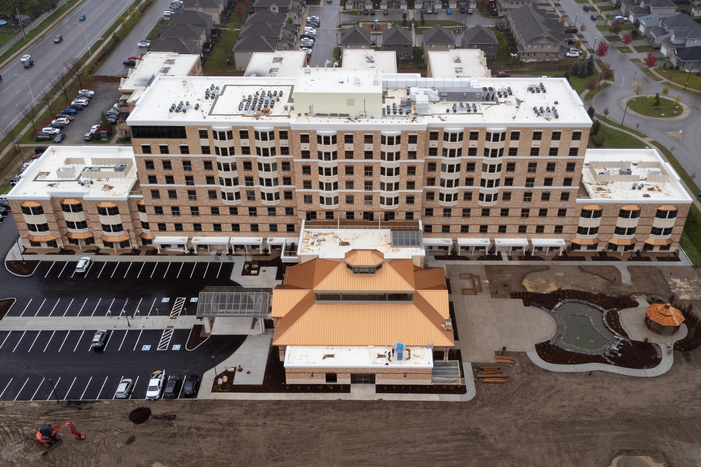
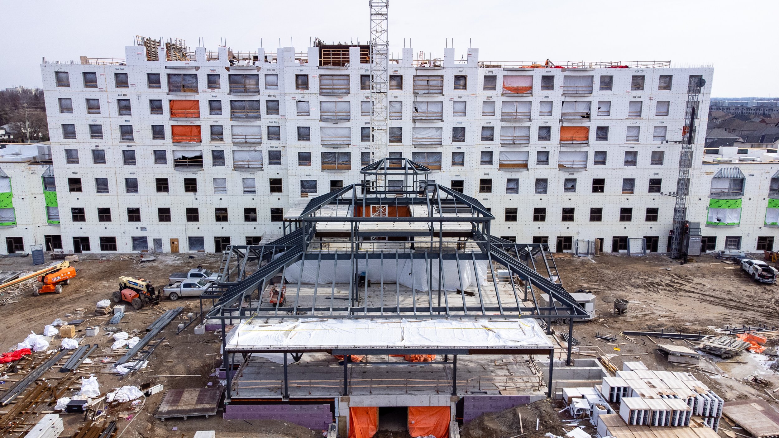

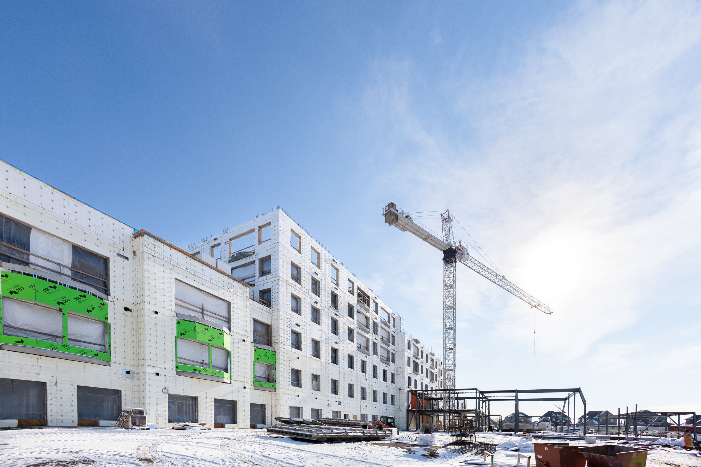


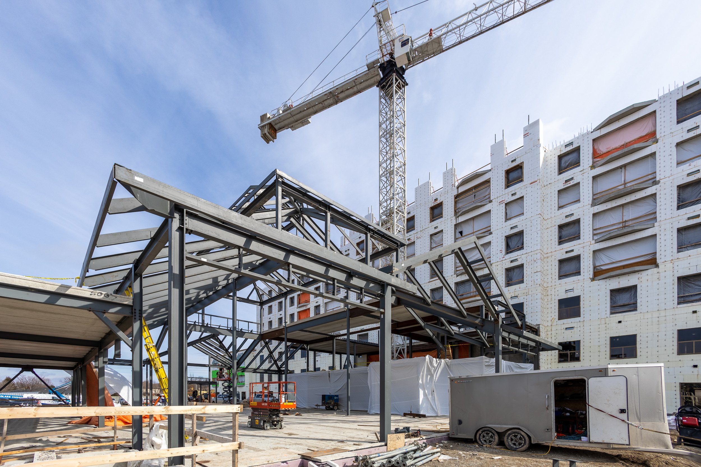
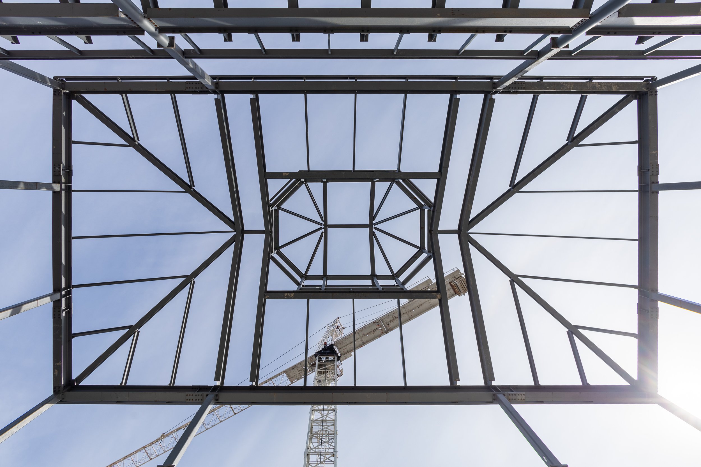
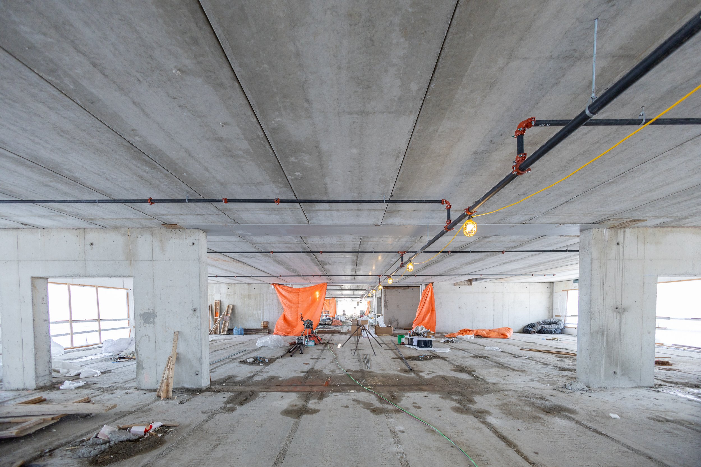


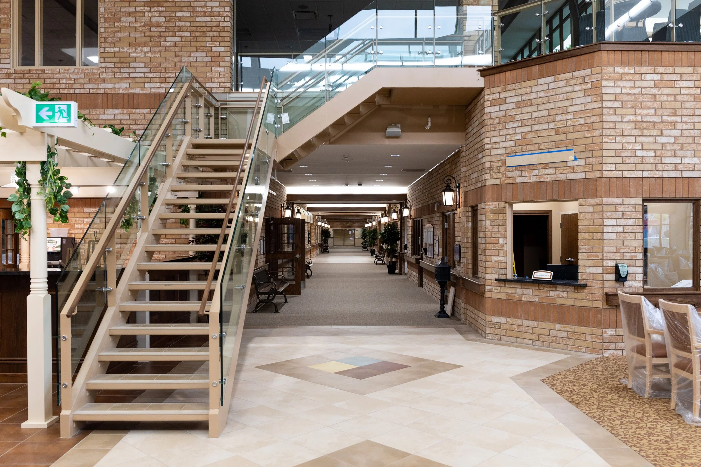


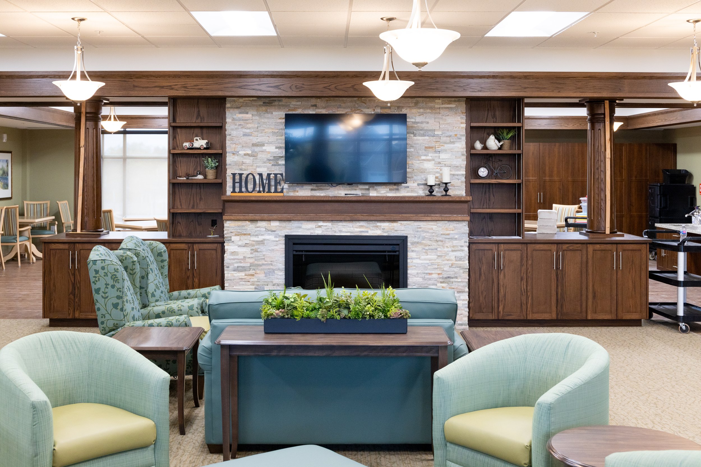
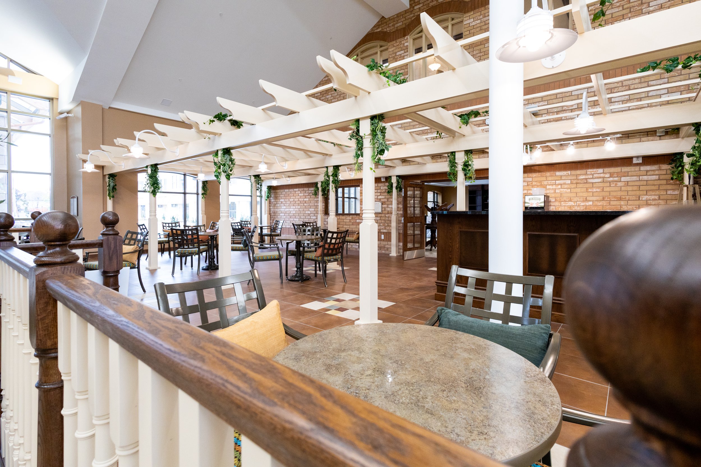
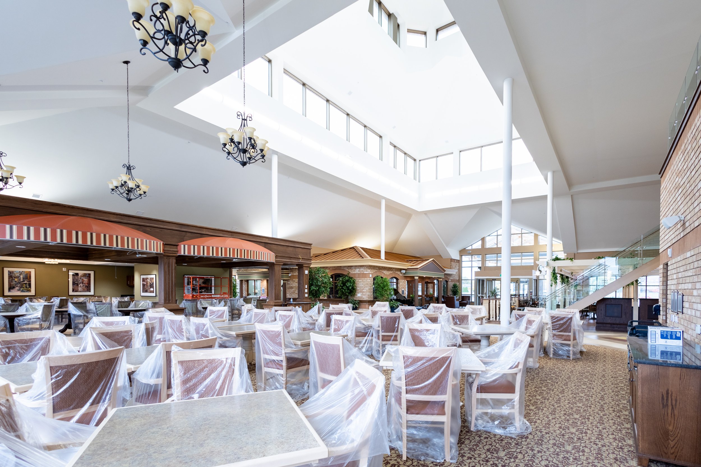


Phase II of the village consists of a 300,000 sq. ft., eight storey structure providing 177 new retirement home units and 50 seniors apartments. This building also uses precast hollowcore concrete floors, this time paired with cast-in-place concrete shear walls using insulated concrete forms and steel beams and deltabeams. Underground parking was accommodated by orienting beams across the central corridor. The signature “Town Square” is being built using steel framing. The Town Square centers on a large, open atrium focused on dining, a library, and a café that provides a strong sense of community for the residents.
SEE MORE LIKE THIS:
