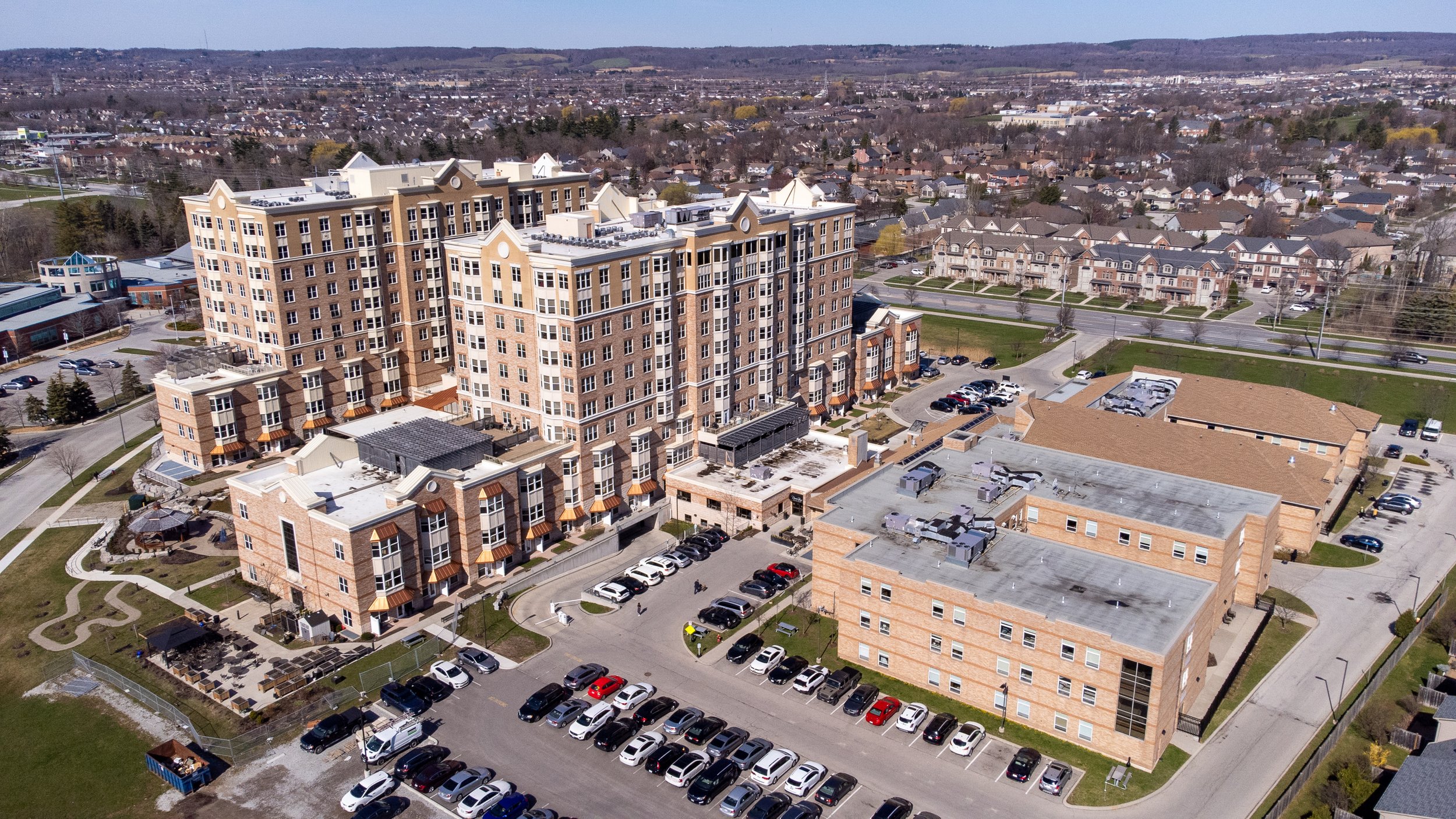
THE VILLAGE OF TANSLEY WOODS
BURLINGTON, ON
Phase II of the Village of Tansley Woods is a ten-storey building designed specifically for retirement and senior citizens' apartments. Early in the design phase of the project, the design and construction teams undertook an extensive analysis of various structural systems to determine the optimal system for the building. After conducting a thorough costing process, the team arrived at the conclusion that the most beneficial structural solution for the building would be a steel frame with composite deck. This was used as the basis to then design and build the structure.

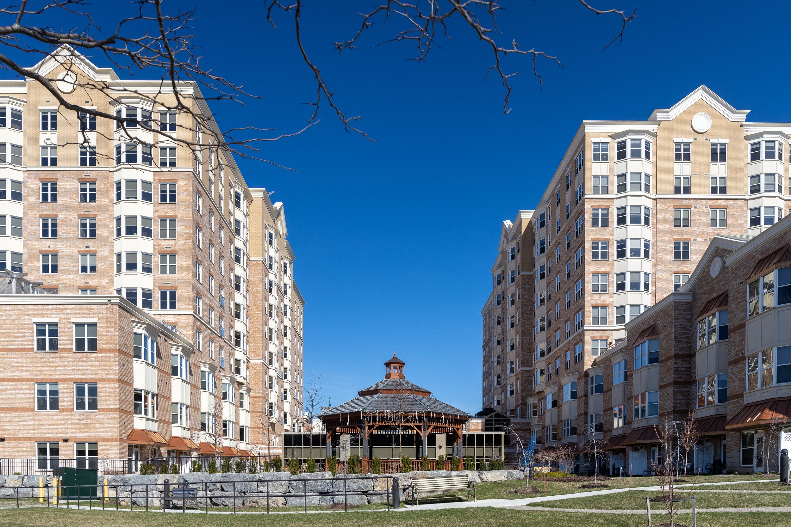
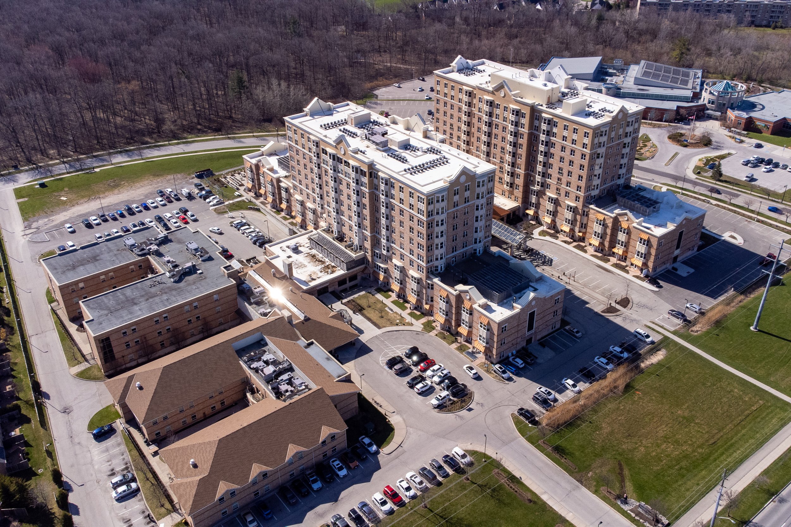
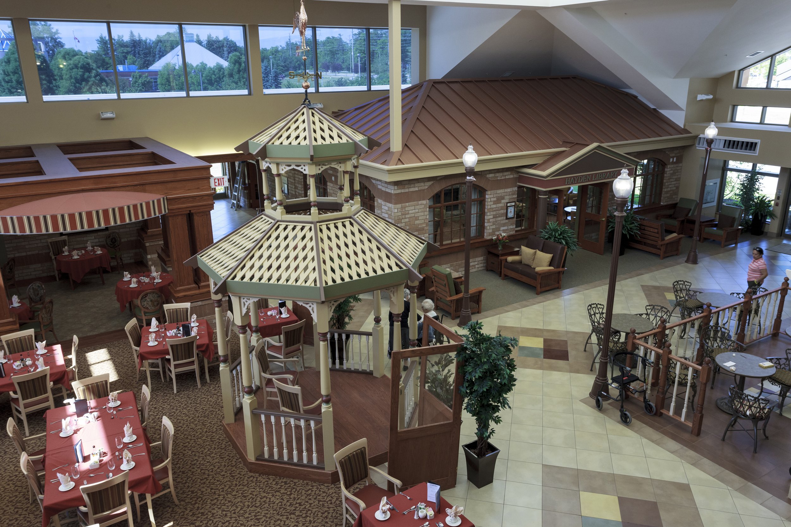
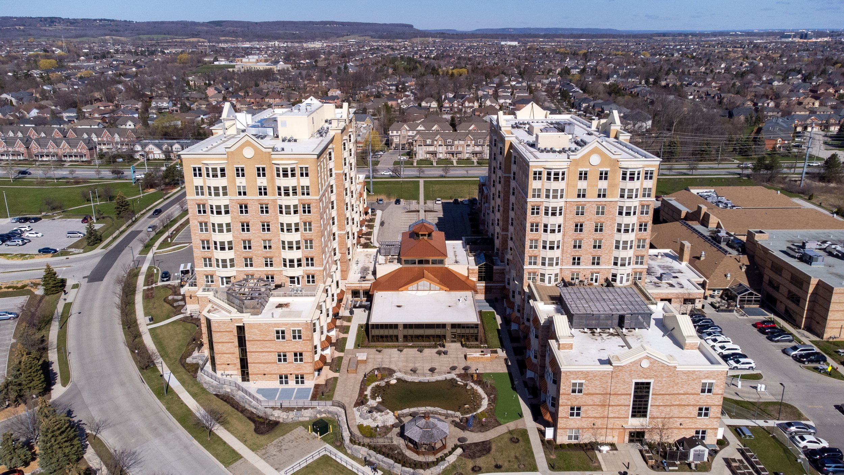
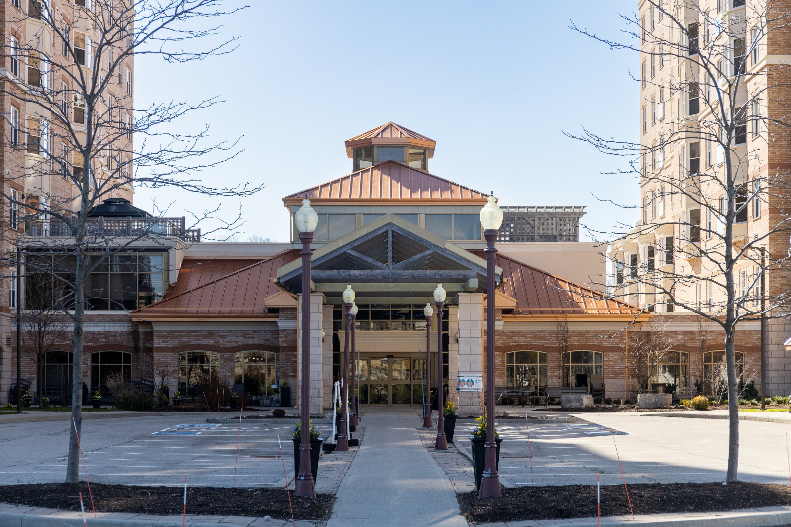
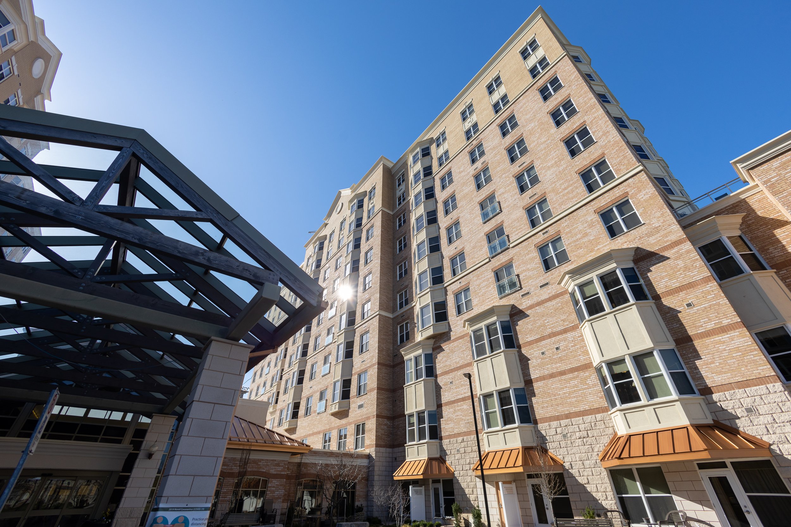
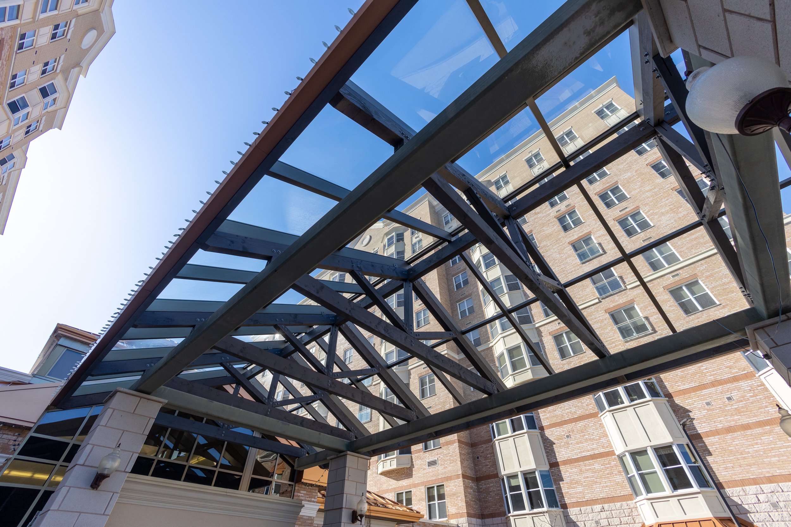
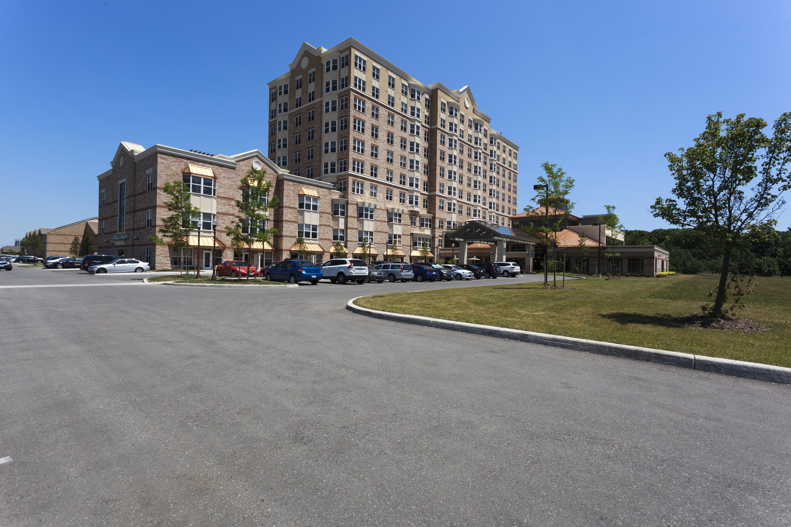
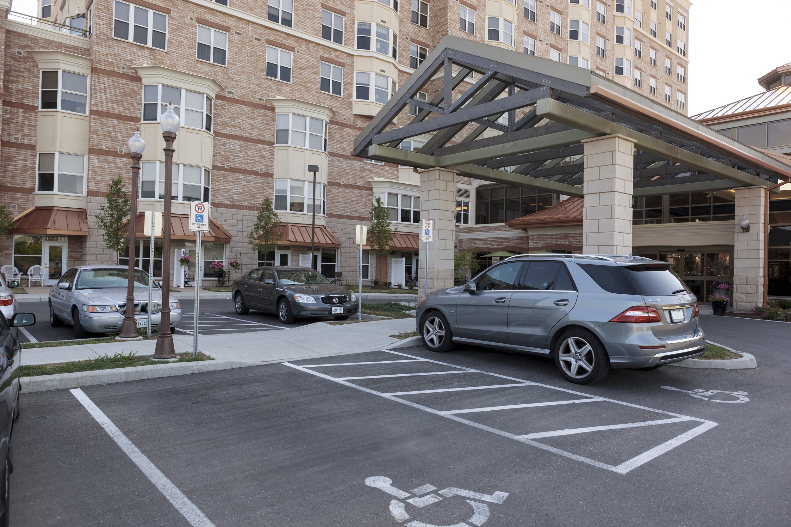

Phase III of the village is a ten-storey building that is also designed for retirement living and senior citizens' apartments and generally mirrors Phase II. When Phase III was ready for design, hollow-core precast slabs with cast-in-place shear walls and the use of Peikko Deltabeams were found to be the optimal structural solution. The design team strategically positioned the beams at the center of the building to accommodate the drive aisle in the basement parking garage.
SEE MORE LIKE THIS:
