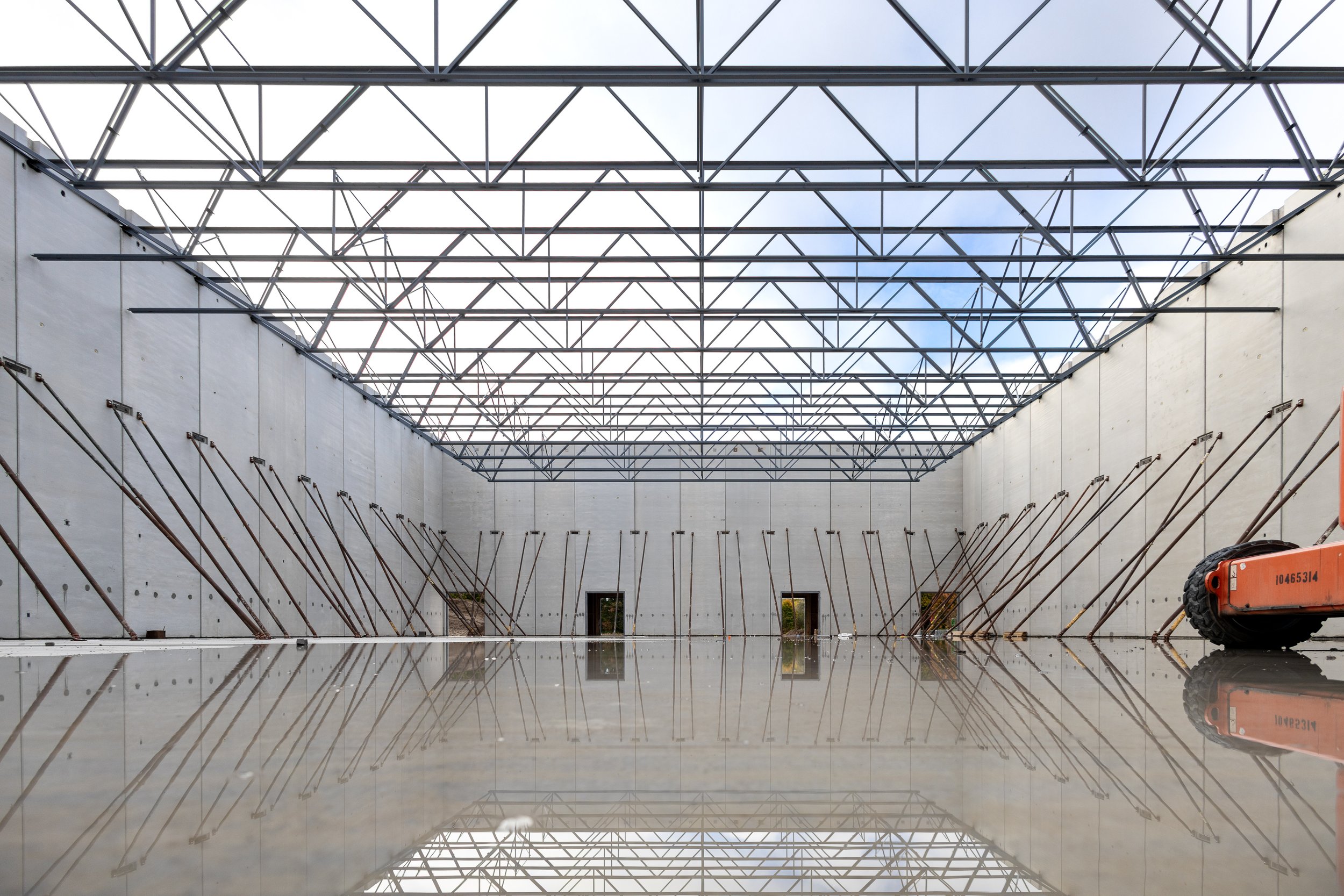
MOUNT SALEM CHRISTIAN SCHOOL
Mount Salem, ON
Mount Salem Christian School is a new educational facility under construction in Mount Salem, ON. The school offers education from junior kindergarten through to grade 8 and fulfills a longstanding community need. The new school facility will feature 12 new classroom spaces, new administration spaces, a large gymnasium, and a spacious multipurpose room. The structure incorporates multiple systems, including structural insulated panels (SIP), structural steel, masonry, precast concrete, and timber walls supported on cast-in-place concrete foundations.

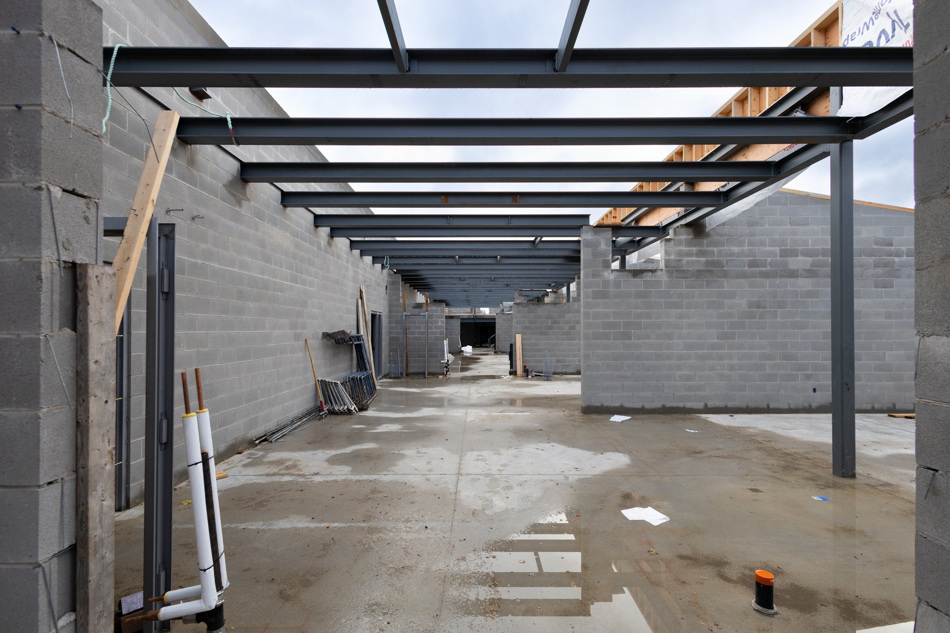
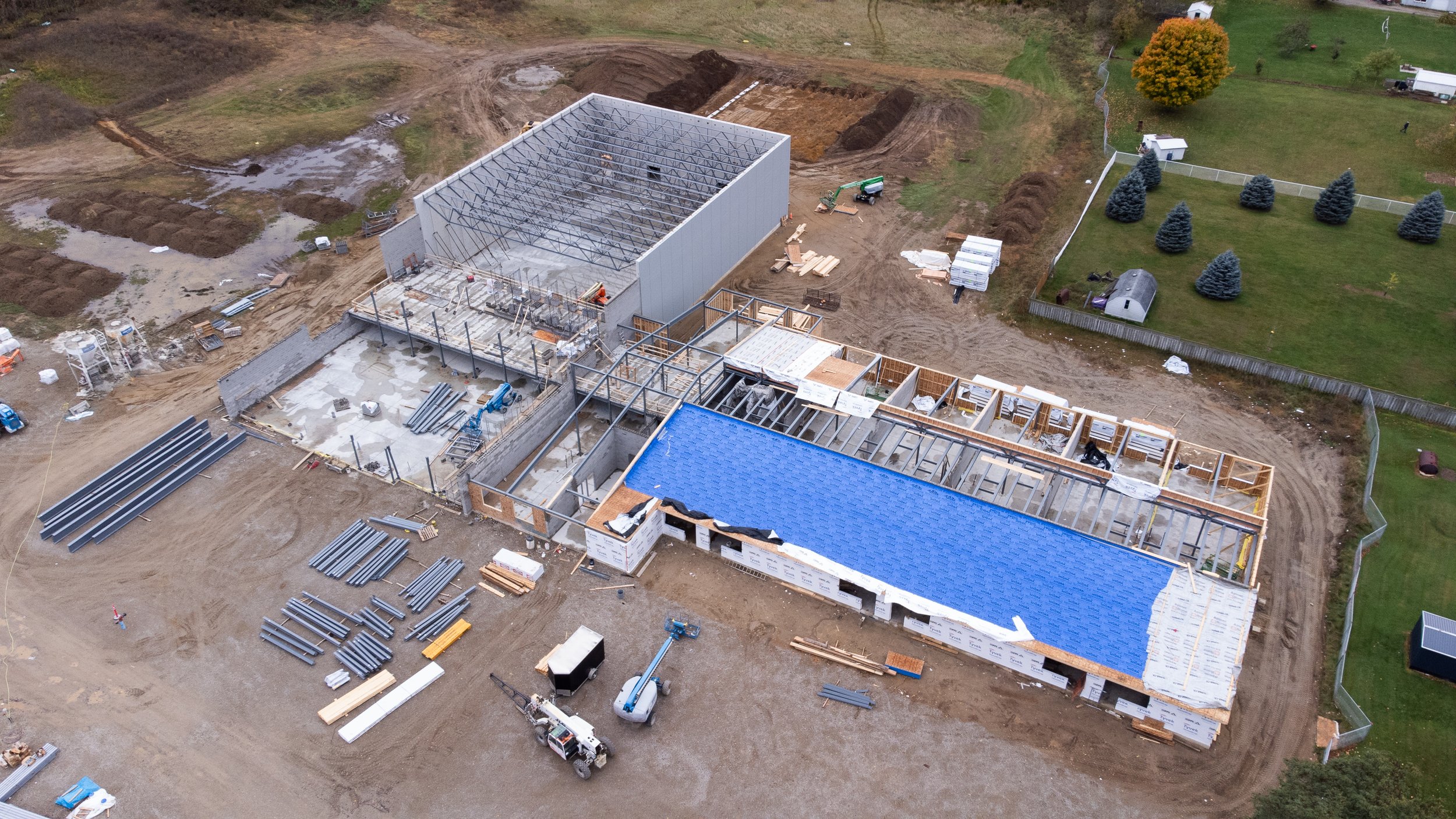

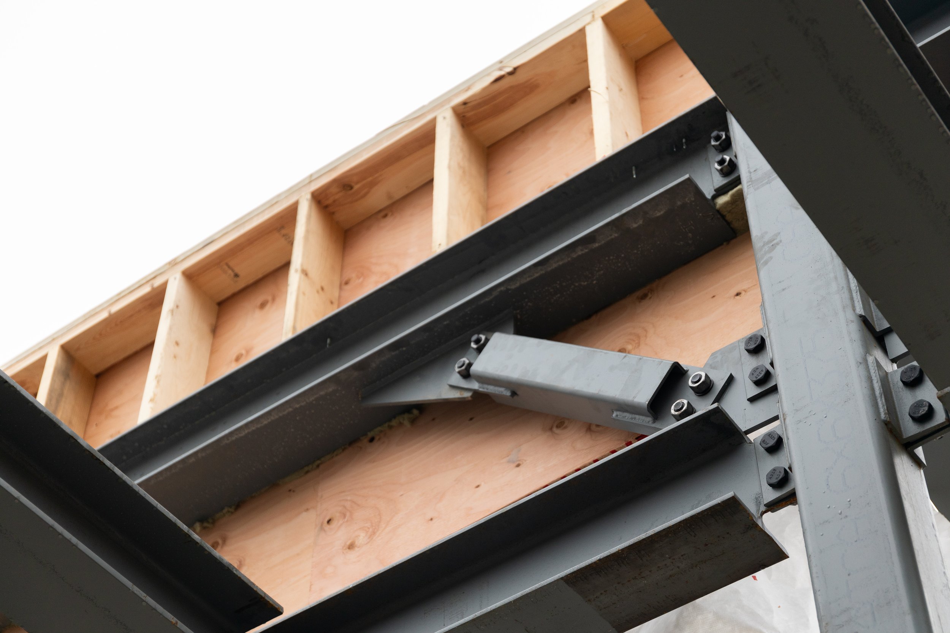
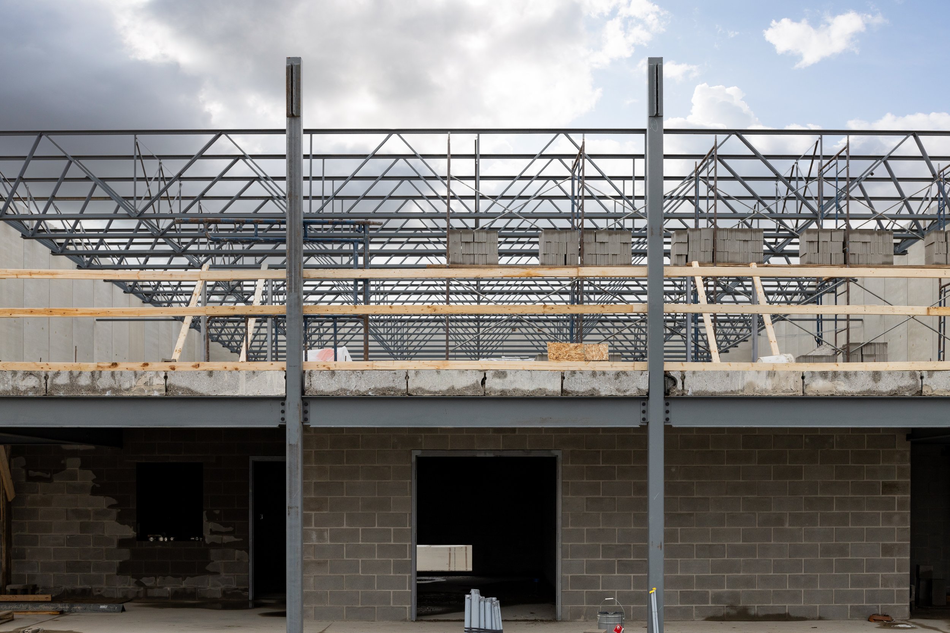
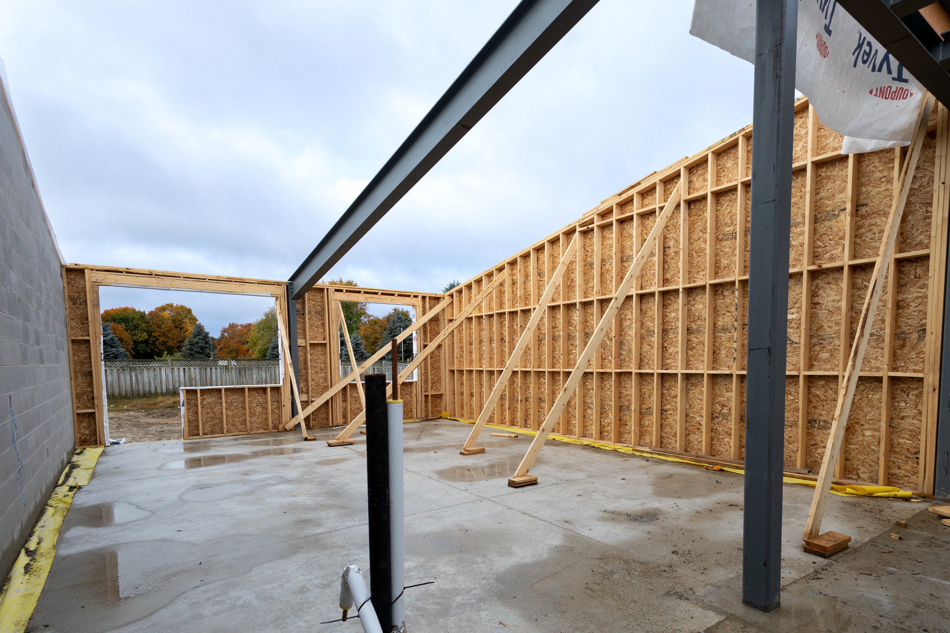

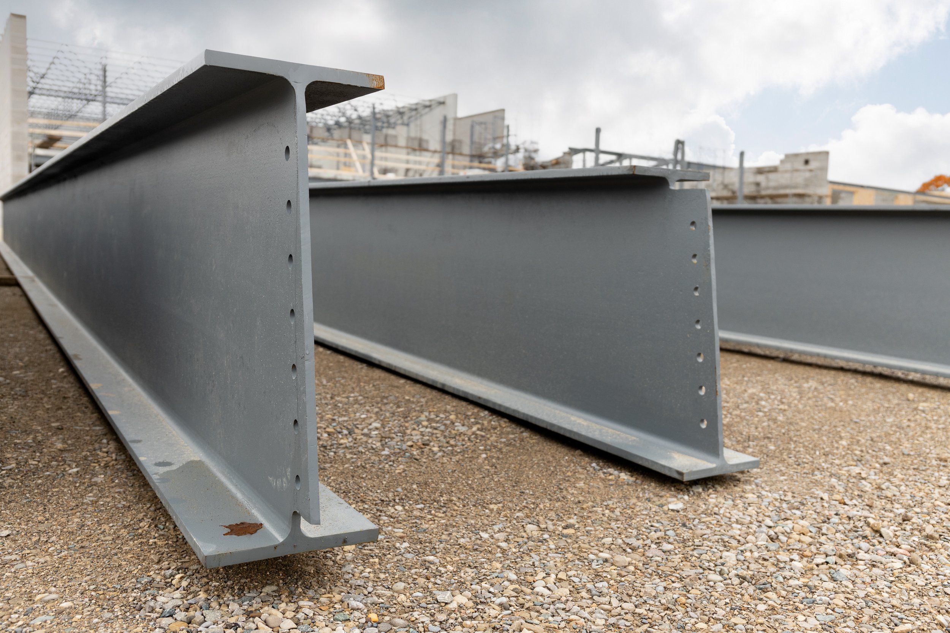
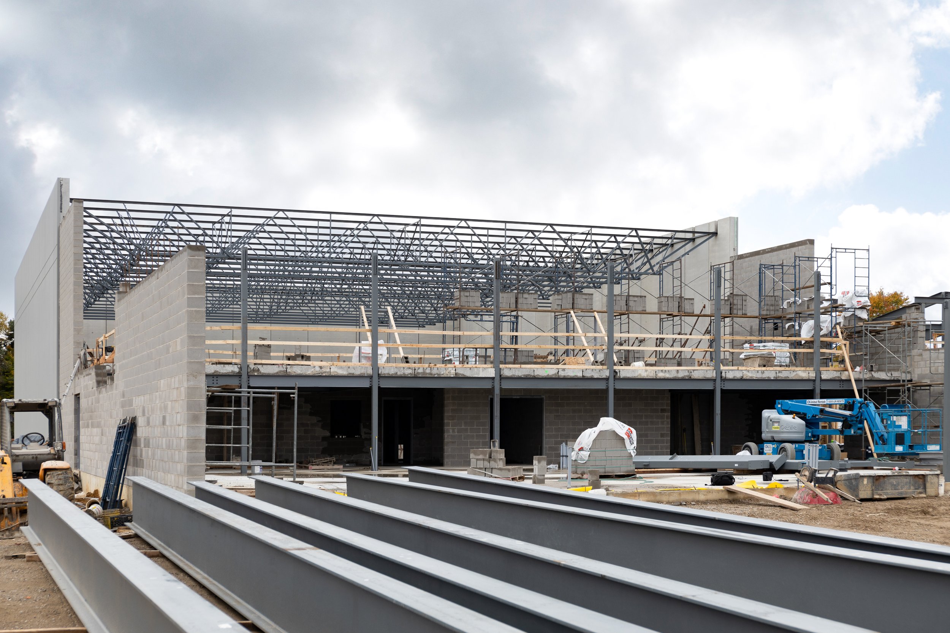

Long spans were achieved over the gymnasium using open web steel joists supported on precast concrete wall panels, while the open area of the multipurpose room was spanned using long span steel beams supporting SIP panels. Careful thought and consideration were given to how the various materials interfaced to ensure continuous load paths and constructability without compromising structural performance. The various structural materials and how they interfaced required careful thought and consideration to ensure continuous load paths and constructability without compromising structural performance. However, the end result allowed multiple materials to perform very effectively and enabled construction to proceed on schedule.
The building has been laid out to accommodate future expansion of the school. Multiple openings and walls were strategically located to allow for an additional wing to align with the long term plan for the project and needs of the community. The future wing will mirror the current wing and add additional administration and classroom spaces to further increase the school’s capacity.
SEE MORE LIKE THIS:
