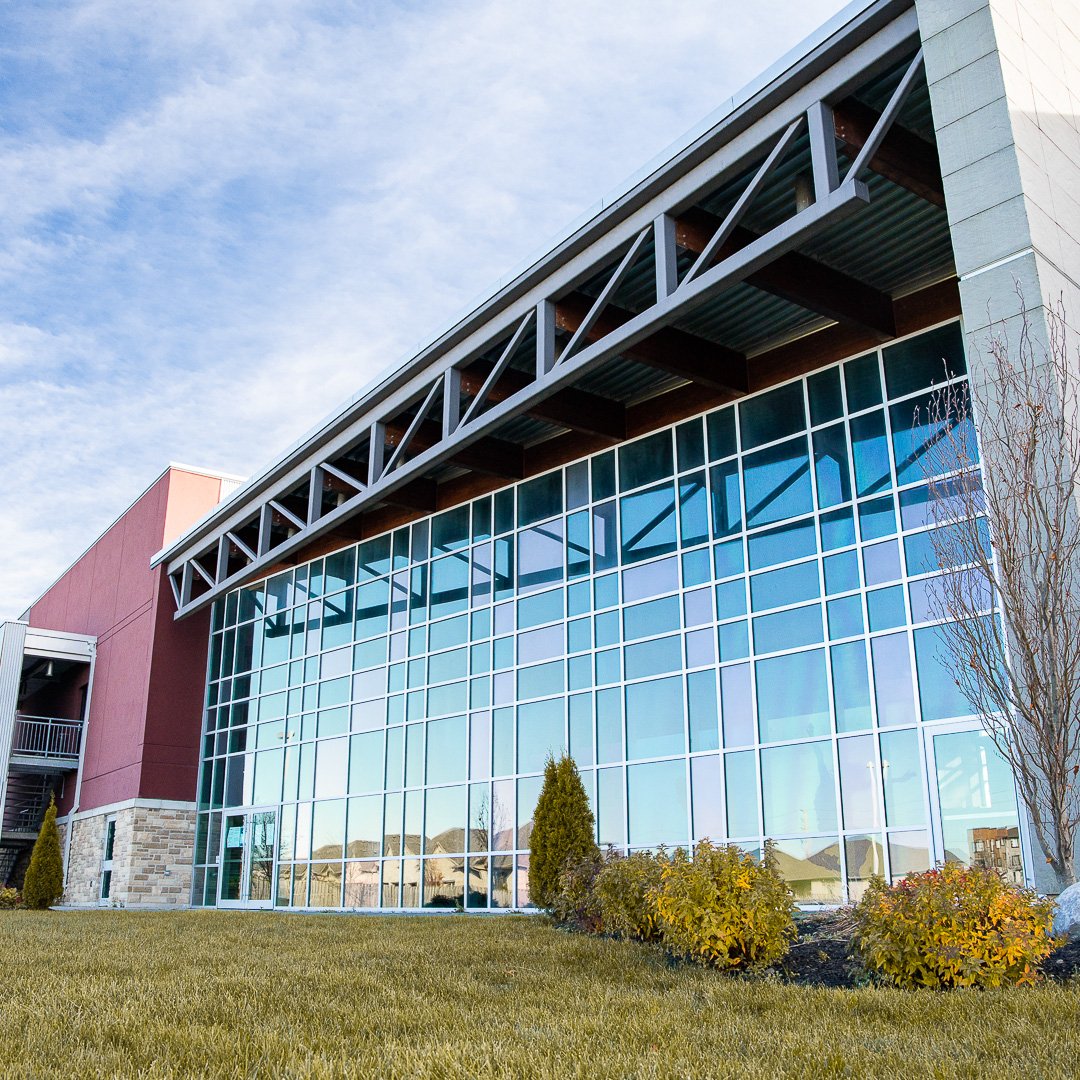
GATEWAY CHURCH
LONDON, ON
Gateway Church is located in a growing community and uses large span structure to create gathering and recreation spaces full of natural light. This building, which is phase one of a larger master plan, serves a rapidly expanding congregation seeking a modern, functional space to worship, learn, and connect with others. The church's modern and functional design, combined with its affordability and sustainability, made it an excellent choice for a growing community. Gateway Church's open design, complemented by the abundance of natural light, creates a warm and inviting environment that fosters community and growth. As the community continues to grow, the Gateway Church is poised to become a focal point for social and spiritual activities, providing a space for people to come together and support one another.
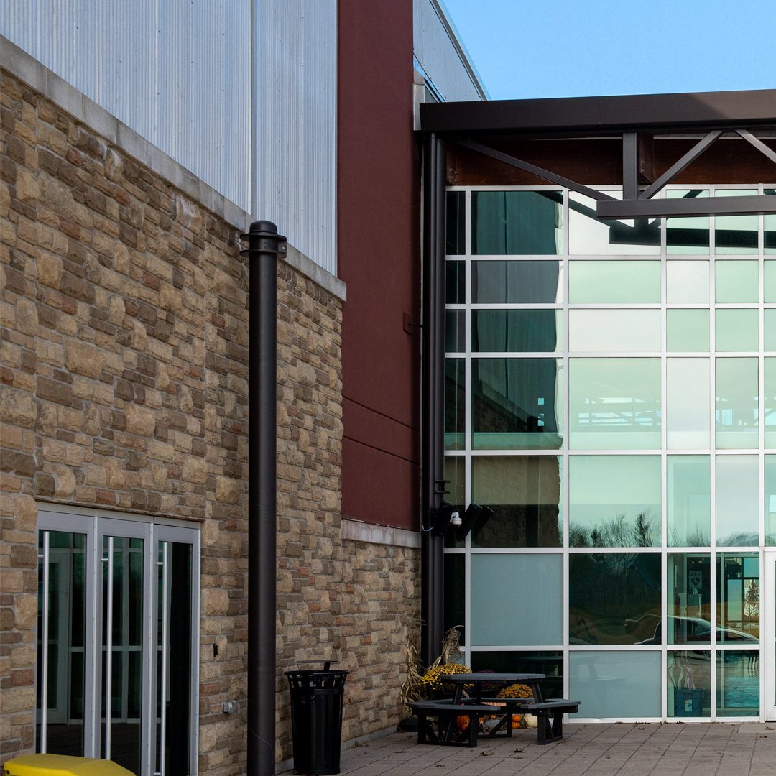
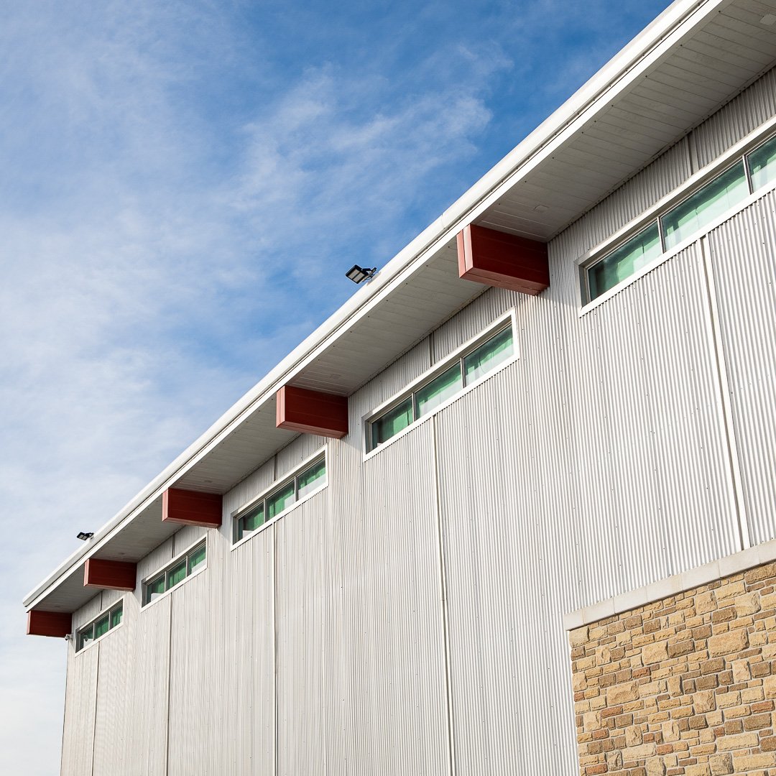

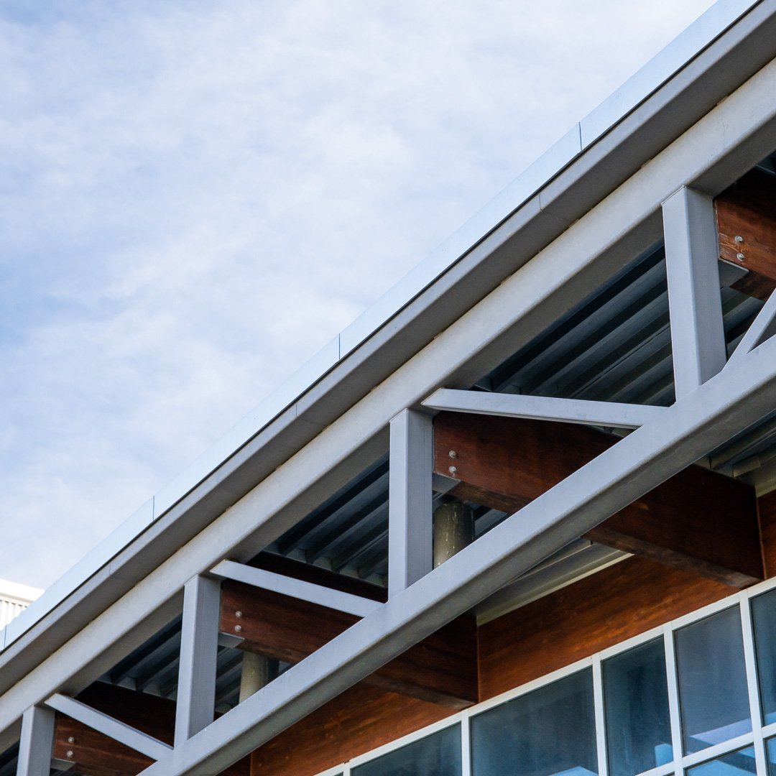

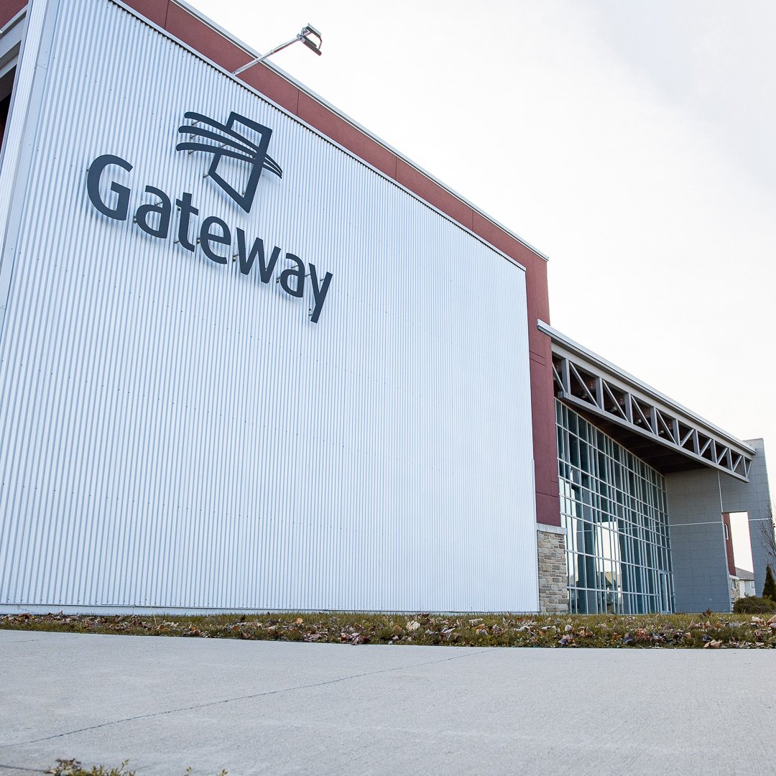
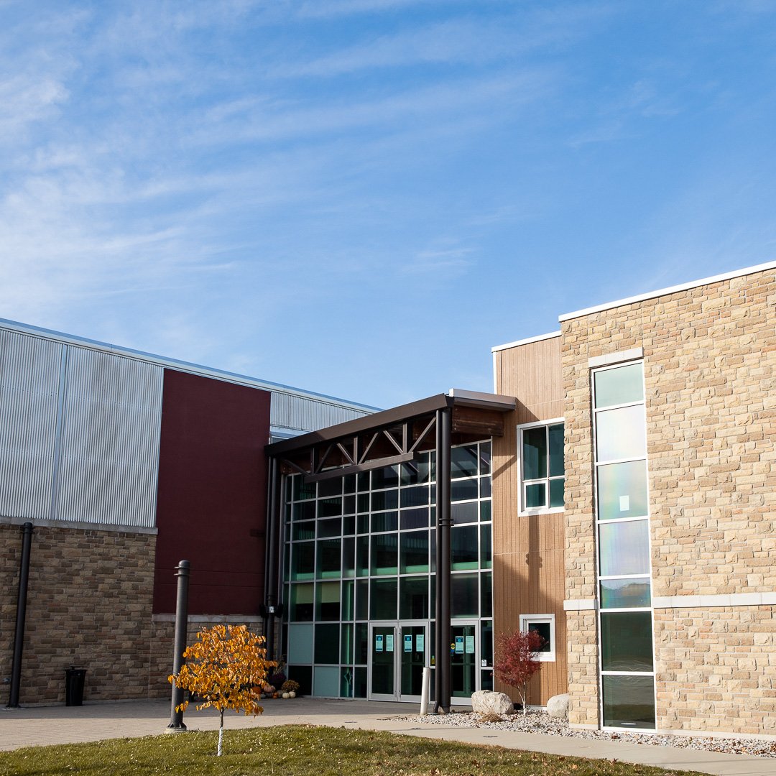
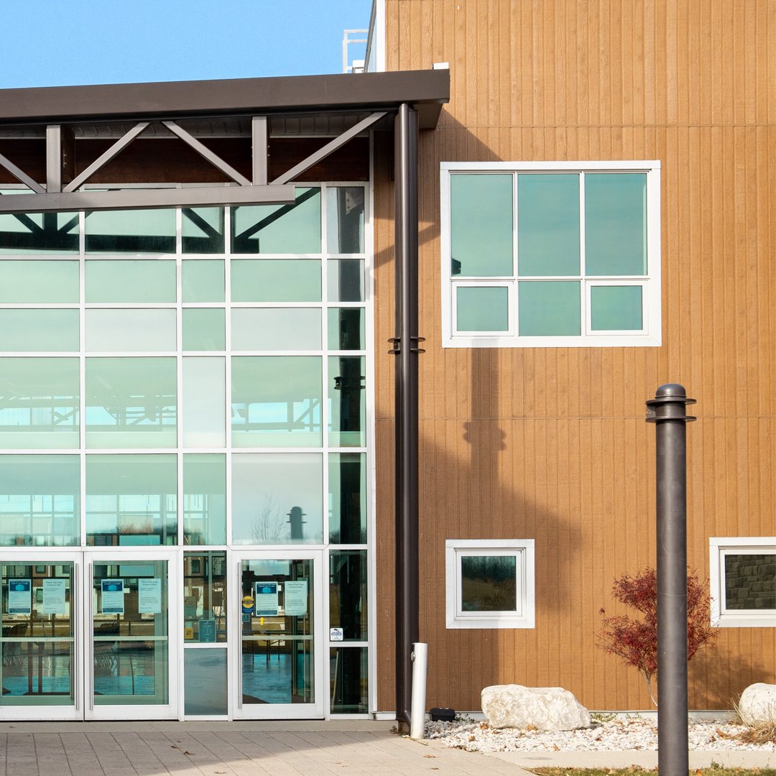
Gateway Church is made up of three structural systems that work in tandem to produce an elegant and efficient structure. The lobby roof is supported by exposed glulam beams spanning between steel roof trusses up to 64” deep that span up to 76’. These deep trusses were further used as an architectural design element by remaining exposed to view. A number of masonry walls were also used in common areas for durability and strength.
The recreation room roof is composed of pre-cast hollowcore planks spanning between steel beams and columns. This area was designed with expansion in mind; multiple provisions for a future second floor were included during the first phase, such as column extensions and foundation design accounting for the increased future loads.
The gymnasium area is a pre-engineered building that serves to maximize the usable gymnasium space below with no interior columns or supports. The foundations also make use of tension tie bars between piers to provide economic footing sizes and resolve the heavy thrust forces present.
SEE MORE LIKE THIS:
