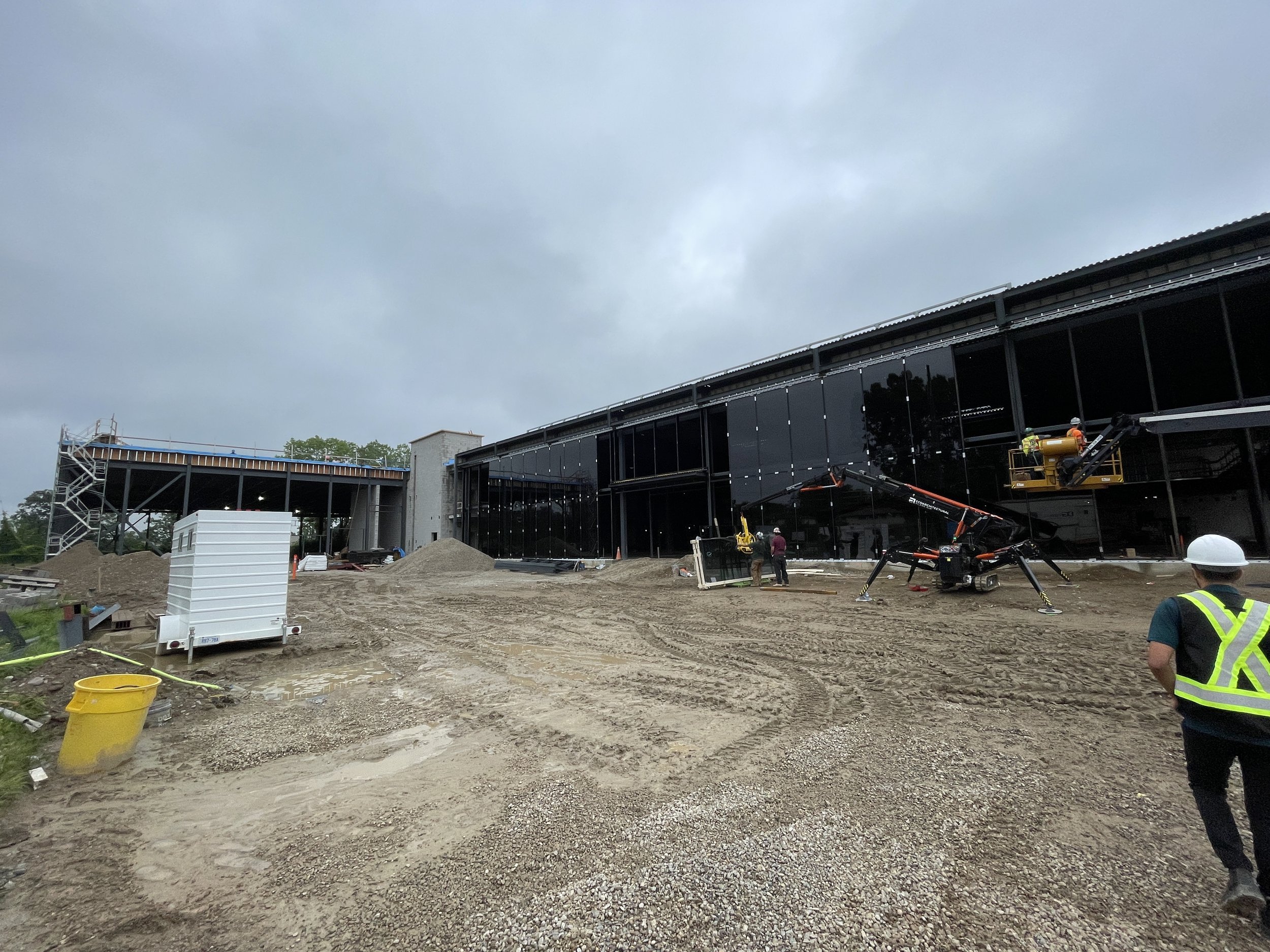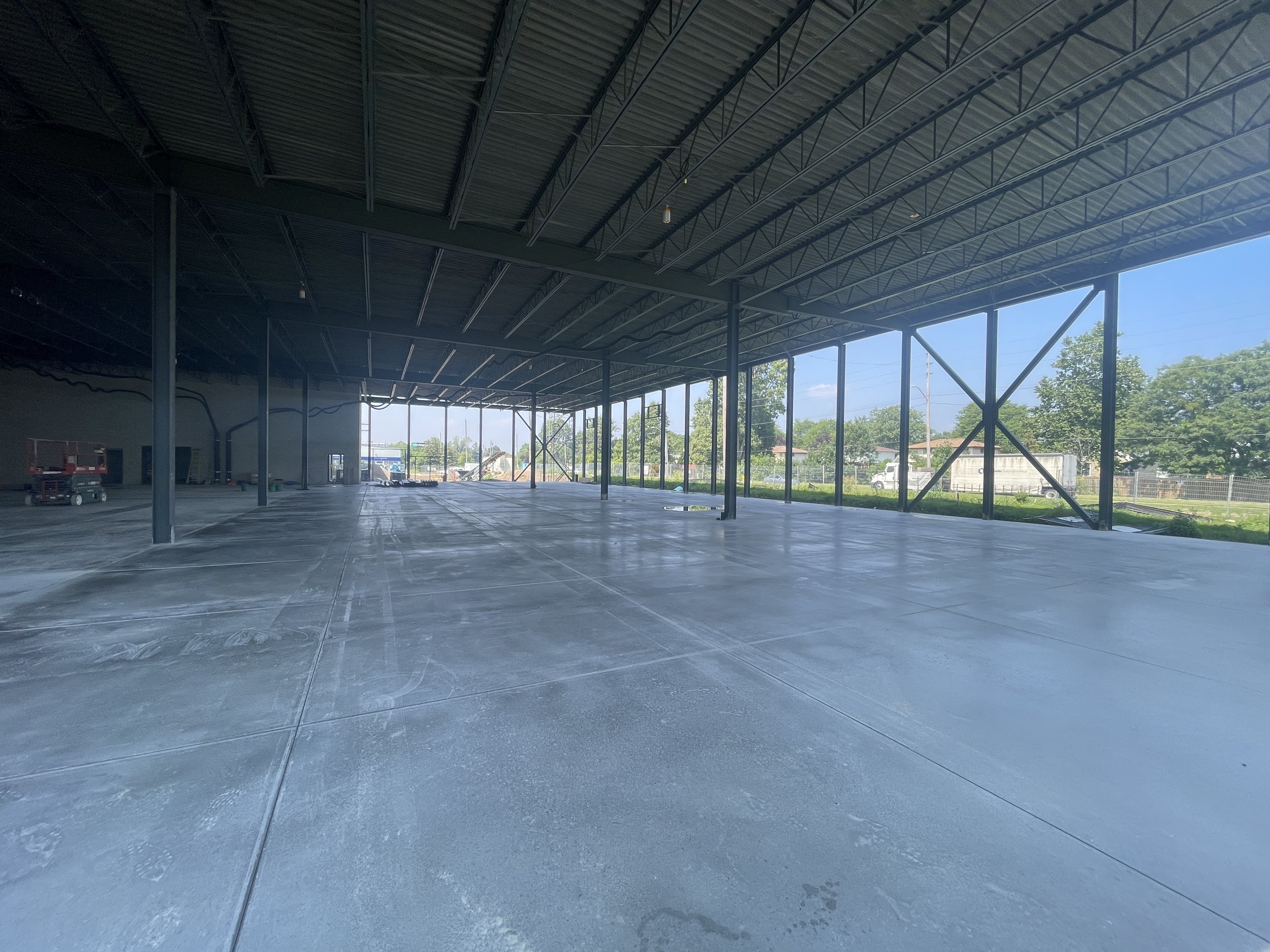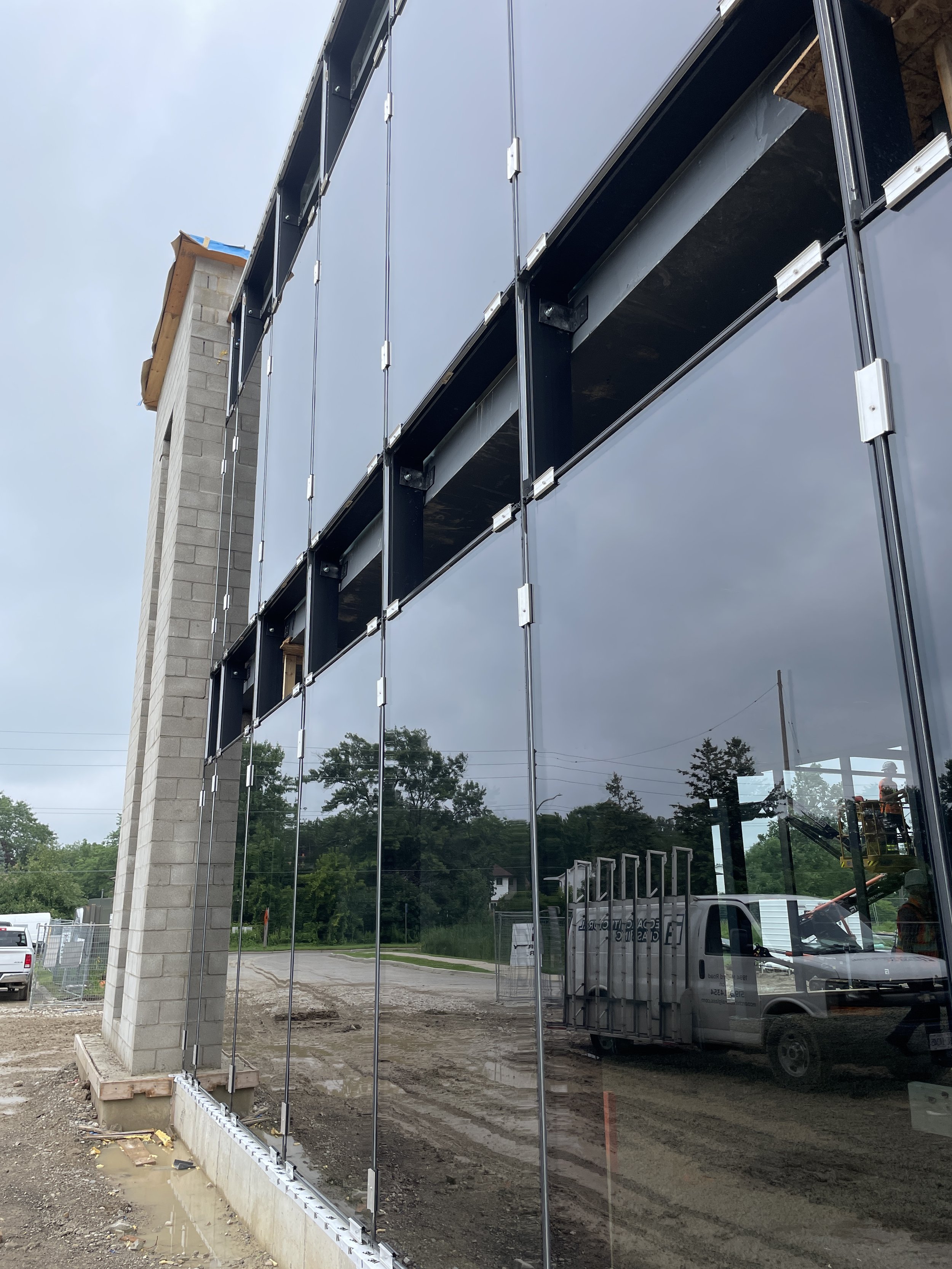
CENTURA LONDON
LONDON, ON
The Centura London Facility Expansion and Renovation project aims to modernize an existing structure for optimal functionality, aesthetics, and innovation. The project includes a 23,000 sq ft warehouse addition and an 18,000 sq ft showroom addition, along with extensive renovations to create a dynamic space for warehousing, showcasing, and office needs. The Centura London project will transform the site into a contemporary hub for warehousing and showcasing.







The Centura London site, built in 1972 with subsequent expansions, presents both challenges and opportunities. The project encompasses three key elements: the warehouse addition featuring energy-efficient insulated metal panel walls and steel framing; the showroom created using a versatile combination of structural systems including steel framing, load-bearing masonry, and precast floors; and a renovation phase that involves reinforcing the existing structure, introducing new beams, columns, full curtain walls, and masonry stairwells.
SEE MORE LIKE THIS:
